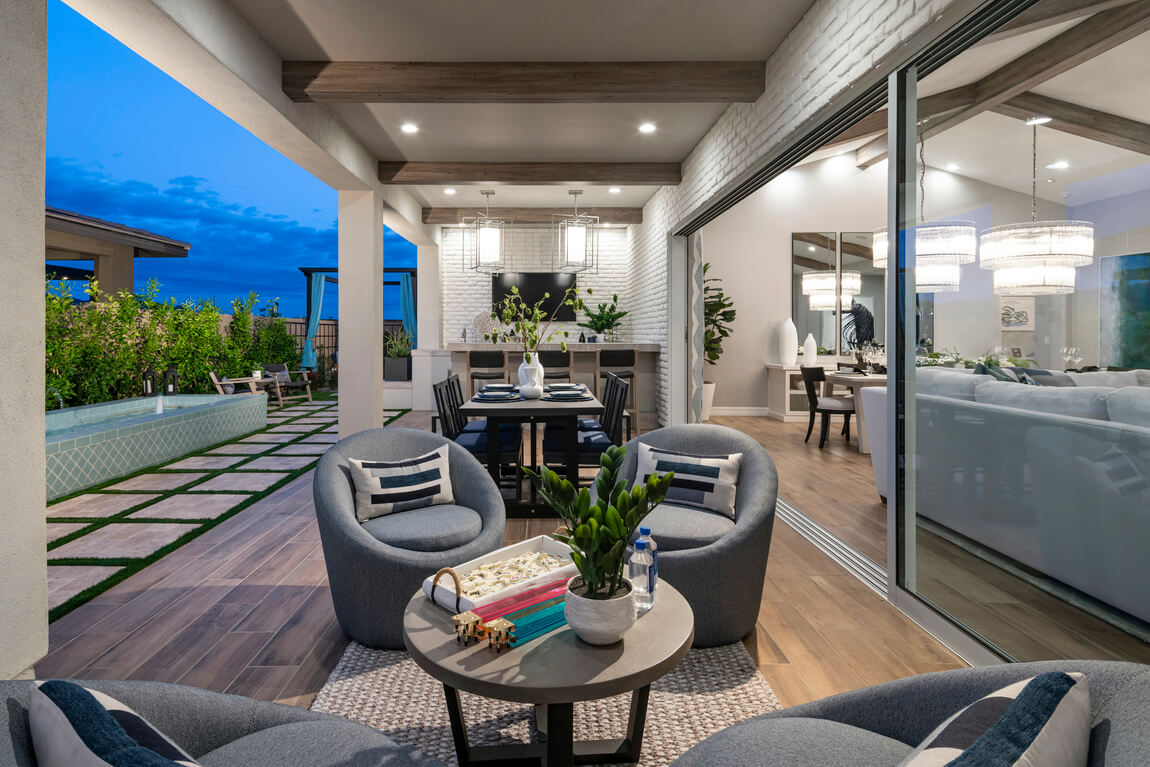
How to Plan Indoor-Outdoor Living in a Melbourne Home
Share
Why Indoor-Outdoor Living is Trending in Melbourne

Indoor-outdoor living is one of the fastest-growing trends among Melbourne homebuyers. According to RealEstate.com.au, seamless transitions between inside and outside spaces are becoming highly prized, as they “make outdoor lifestyle part of daily life” and add both aesthetic and resale value to a home. Homes with open courtyards, large windows or bi-fold/stacking doors that blur the boundaries between living rooms and outdoor areas are standing out.
Woodards points out that merging indoor comforts with outdoor surroundings strengthens connection with nature, enhances property value, and improves lifestyle by making the outdoors feel more usable, especially given Melbourne’s temperate but variable climate.
Key Design Elements to Get Right
Here are the main components to plan for when designing indoor-outdoor living spaces:
Openings & Door Systems: Use large sliding, bi-fold, or stacking doors to open up walls. These allow light, views, and airflow, and enable smooth movement between spaces. Style Curator emphasises that expanding glass doors or entire glass walls are ideal to remove visual barriers and unify inside and outside.
Floor Continuity: Use flooring materials that flow from inside to outside—e.g. matching tiling, stone, or timber decks—so there’s visual continuity. This helps reduce the “cut off” feeling between indoor and outdoor spaces.
Climate & Weather Considerations: Melbourne weather can be changeable, so incorporate sheltered areas, retractable awnings or pergolas, shading, and heating options. Assess exposure to sun, wind, and rain when choosing materials. Outdoor furniture that can handle seasons, fabrics resistant to moisture & UV etc. are important. Outdoor furniture retailers around Melbourne are increasingly offering weather-proof fabrics and materials.
Furniture Choice & Layout: Choose furniture that’s durable, low maintenance, and suited to both indoor and outdoor use, especially for elements that will be exposed (e.g. cushions, upholstery). Pieces like outdoor sofas, dining sets, lounge chairs designed for alfresco etc. Also plan layout so the inside/outside flow feels natural: keep furniture clear of door paths, align seating to look out, use zones (e.g. dining zone outside, lounging area that straddles indoors) so the transition feels intentional.
Materials & Finishes: Natural and durable materials work well: timber, stone, composite decking, treated metals, weather-proof fabrics. Also surfaces that are easy to clean are helpful. Styling with plants, lighting, and accessories that echo interior finishes helps the two spaces feel unified. Woodards suggests material choices are key to achieving a balanced and stylish indoor-outdoor aesthetic.
Lighting & Ambience: Outdoor lighting that complements the interior—warm tones, layered lighting (ambient, task, decorative). Also consider whether the outdoor area will be used at night often (which will influence decisions about lighting placement, insect control, and heating).
Practical Steps to Plan Your Space
Here are actionable steps you can take to plan your indoor-outdoor living area so it works well year round:
Measure & Map Your Space
Sketch floor plans, note the orientation (which sides get sun, wind, view), measure door openings, height ceilings, transitions (like thresholds). Include furniture dimensions both indoors and out.
Identify Primary Use Cases
Will the outdoor area be used mostly for dining, entertaining, relaxing, or a combination? Do you want it to function in winter or just summer? This helps decide what furniture, heating, coverings, etc. to include.
Choose Furniture with Dual Use
Look for pieces that bridge inside/outside zones—lounge sets that work both under a covered laneway and indoors, pieces with removable or weather-proof covers, modular set-ups.
Plan for Shelter and Shade
Pergolas, roofing overhangs, awnings, or verandas help ensure the space is usable in sun or rain. Also consider wind protection or options to close off parts when needed.
Flow & Visual Connection
Organize furniture so lines of sight are maintained (e.g. from indoors out to garden), avoid blocking views from windows or doors. Use glass or transparent materials to preserve connection (large windows, glass balustrades, etc.).
Consistent Style & Decor
To make indoor & outdoor spaces feel unified, use matching or complementary colour palettes, materials, and decorative elements (cushions, planters, lighting fixtures). For example, if your interior has warm timbers or brass accents, echo that outdoors in furniture legs, fixtures or accessories.
Budget for Maintenance & Materials
Factor in cost of durable materials, weather-proof fabrics, cleaning, protecting furniture, maybe storage for cushions in seasons. These all affect how usable and beautiful the space will remain.
What Melbourne Buyers are Doing / Inspiring Examples
The RealEstate.com.au “6 Interior Design Trends” article reports that indoor-outdoor living gives homes a lifestyle & aesthetic boost, especially when designs include courtyards, large windows, or open-plan living around outdoor space.
Outdoor Living Direct (a Melbourne provider) emphasises furniture designed for Melbourne conditions—strong UV, rain, heat variation—and their ranges reflect that, helping spaces perform all year.
Woodards specifically speaks about “the art of indoor-outdoor living,” and how careful material choice, architectural detail, and style cohesion make a difference—not just adding a patio, but integrating it so it feels like part of the home’s fabric.
Why It Makes a Difference (for Comfort, Lifestyle & Value)
Adds usable living space: Even small outdoor zones become part of daily living for relaxation, entertaining, dining.
Enhances light, views & natural ventilation: improves mood, indoor environment, and can reduce reliance on artificial lighting and air conditioning.
Increases property appeal & value: Homes with well-designed indoor-outdoor transitions tend to perform better in real estate market in Melbourne. RealEstate.com.au notes higher buyer interest in these features.
Aligns with lifestyle: Melbourne’s temperate yet changeable climate means people want spaces that adapt—sun in summer, shelter in cooler months. Indoor-outdoor design supports flexible living.
